Auf der Höhe
Holzhaus im vorderen Odenwald. Neubau, Holzrahmenbauweise.
>> Erläuterung unten / Description below
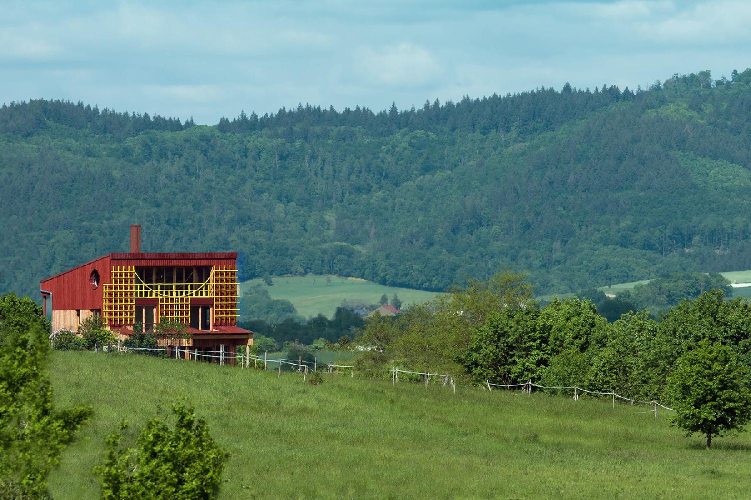
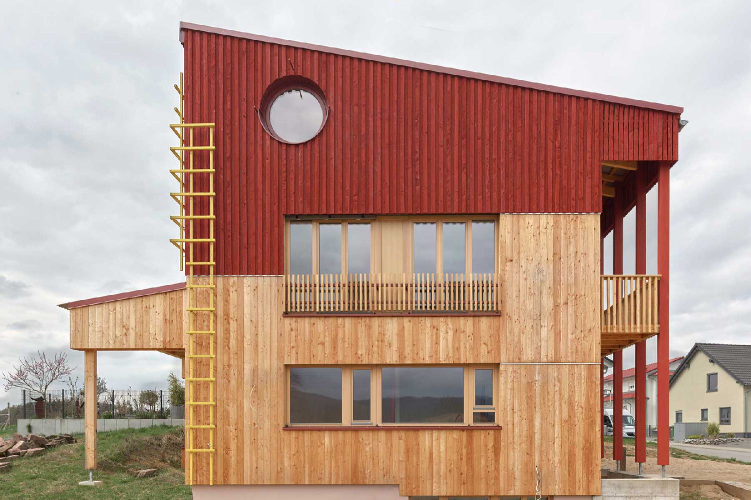
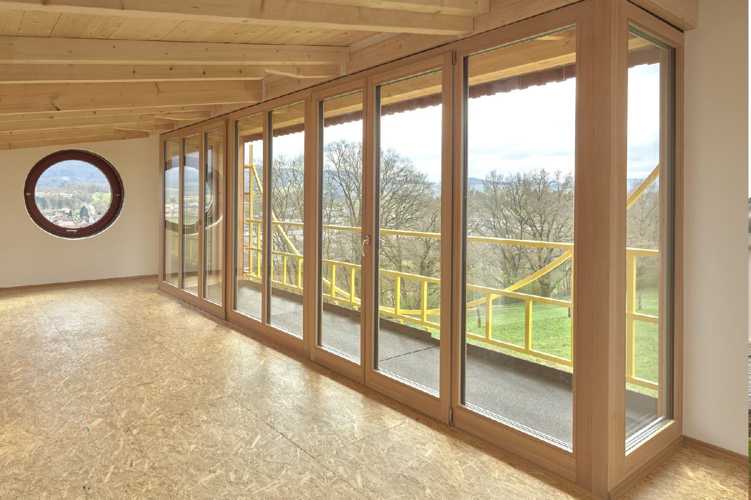
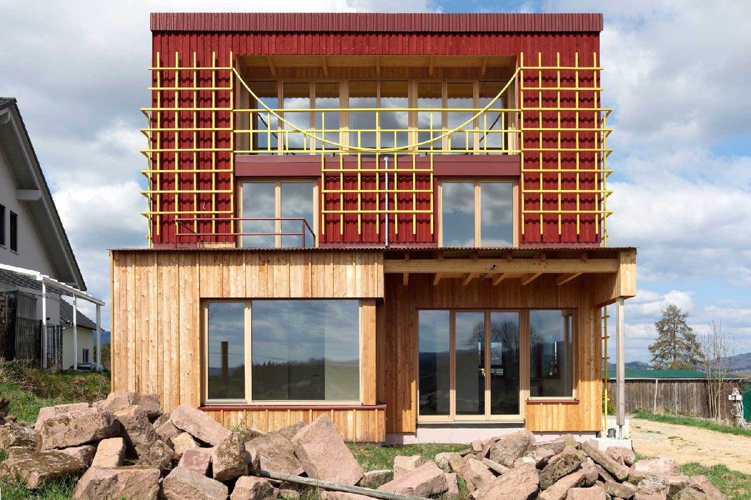
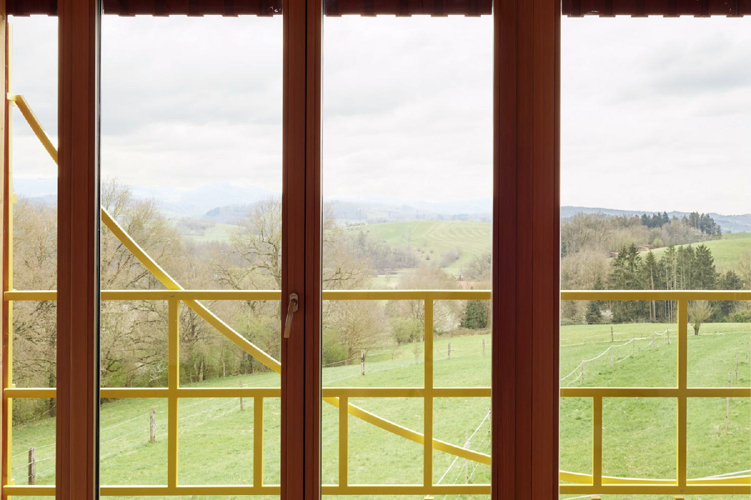
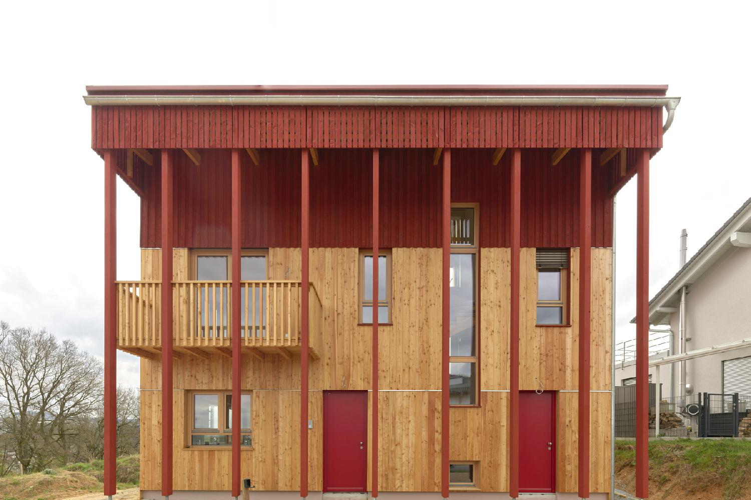
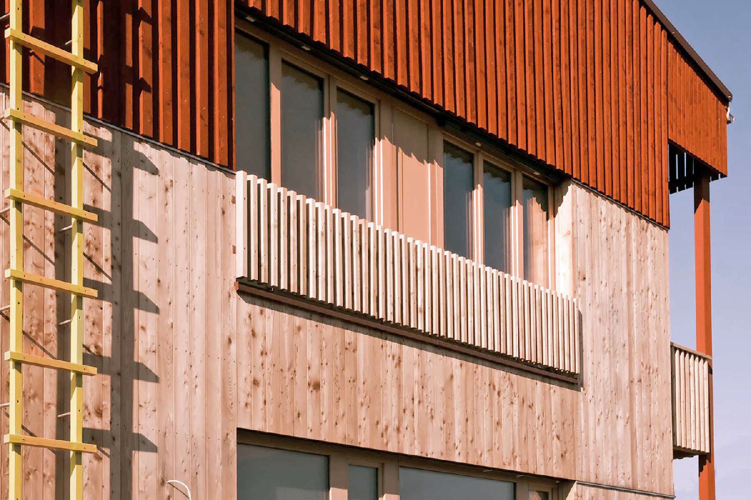
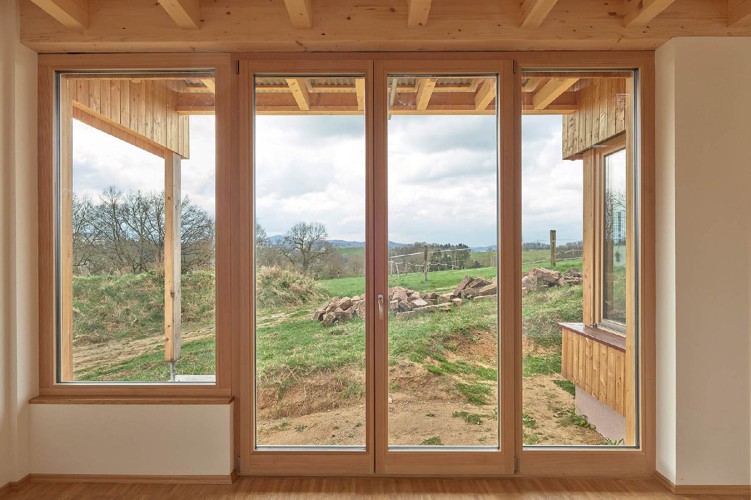
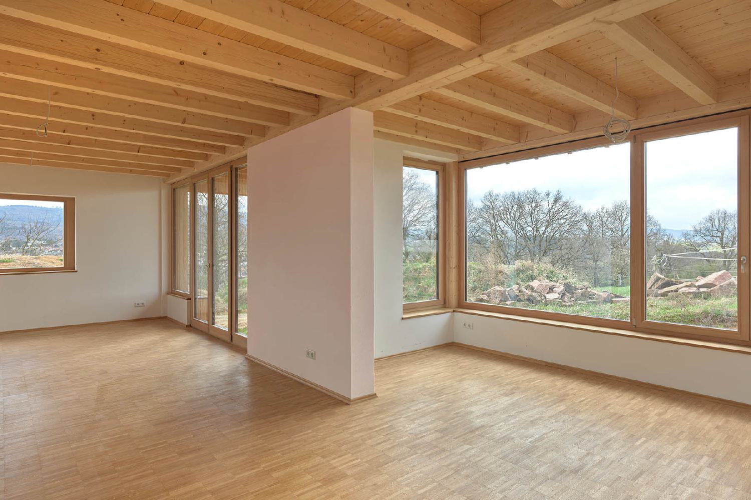
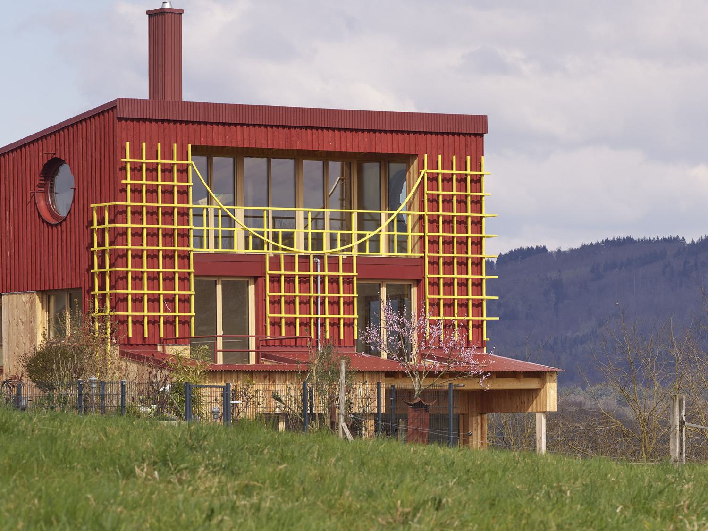
Das kleine Holzhaus (130 qm Wfl) wurde als Neubau für eine vierköpfige Familie realisiert. Das unter einem versetzten Pultdach gegliederte Gebäude wurde um 10 Grad aus der Straßenflucht gedreht. Es steht am Ende des Siedlungsgebietes am Übergang zur landwirtschaftlich geprägten Kulturlandschaft des Odenwaldes. Die Drehung des Hauses reagiert gestalterisch auf diesen Übergang. Das Haus verlässt die strenge Reihung der Straße und folgt den topotgraphischen Gegebenheiten (Hanglage, Sichtbeziehungen).
Holzhäuser kommen im Odenwald tradtionell zumeist als Fachwerkhäuser vor. Bei Scheunen und Feldscheunen sind auch reine Holzkonstruktionen anzutreffen. Vorgezogene Dächer sind dabei nicht untypisch, die - seit dem Ende des 19. Jahrhunderts - in der Regel mit Ziegeln gedeckt sind. Die Gestaltung des Hauses nimmt regionale Positionen auf, ohne diese zu imitieren.
Das Verhältnis Haus und Landschaft war eine weitere Leitlinie des Entwurfs. Dies gilt für die Blickbeziehungen (innen nach außen) ebenso wie für Elemente der Fassaden- und Dachgestaltung oder der Gebäudestellung.
Die untere Fassadenpartie ist mit gehobelter Lärchenschalung bekleidet, die im Laufe der Jahre grau verwittert. Darüber befindet sich ungehobelte und rot behandelte Fichtenschalung, die plastischer wirkt und über die glatte Fichtenschalung hinausragt. Rotes Wellblechdach und rote Fassade gehen ineinander über, es gibt keine eindeutige Grenze zwischen Dach und Gebäudevolumen.
Das gelbe Rankgerüst ermöglicht eine Begrünung des nach Süden orientierten Hauses, die als sommerlicher Wärmeschutz wichtig ist, und wiederum typologisch auf das Landhaus verweist.
The small timber house (130 sqm living space) was built as a new construction for a family of four. The building, structured under a staggered monopitch roof, was turned 10 degrees from the street line. It stands at the end of the residential area at the transition to the agricultural landscape of the Odenwald. The rotation of the house is a design response to this transition. The house leaves the strict alignment of the street and follows the topographical conditions (slope, visual relationships).
Traditionally, wooden houses in the Odenwald are mostly half-timbered houses. Pure timber constructions can also be found in barns and field barns. Protruding roofs are not untypical, which - since the end of the 19th century - have generally been covered with tiles. The design of the house takes up regional positions without imitating them.
The relationship between the house and the landscape was another guiding principle of the design. This applies to the visual relationships (inside to outside) as well as to elements of the façade and roof design or the position of the building.
The lower section of the façade is clad in planed larch cladding, which weathers to gray over the years. Above this is unplaned and red-treated spruce cladding, which has a more sculptural effect and protrudes above the smooth spruce cladding. The red corrugated iron roof and red façade merge into one another; there is no clear boundary between the roof and the volume of the building.
The yellow trellis allows the south-facing house to be planted with greenery, which is important as thermal insulation in the summer and again refers typologically to the country house.
Team: Christoph Wagner, Stefan Tietke, Rainer Krautwurst, Ana Rolim
Ausführung: Engelhardt Haus, Erbach, Odenwald (Holzbau und Ausba